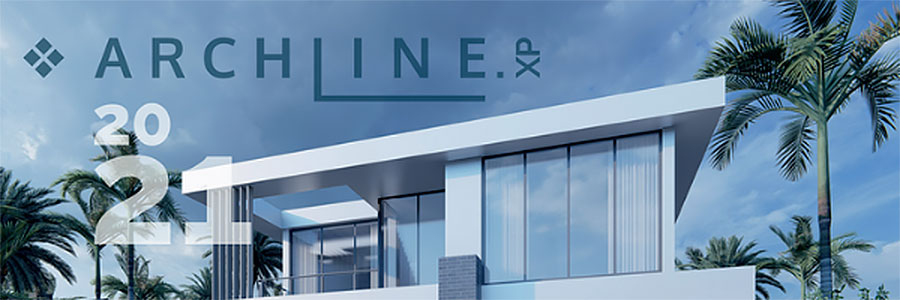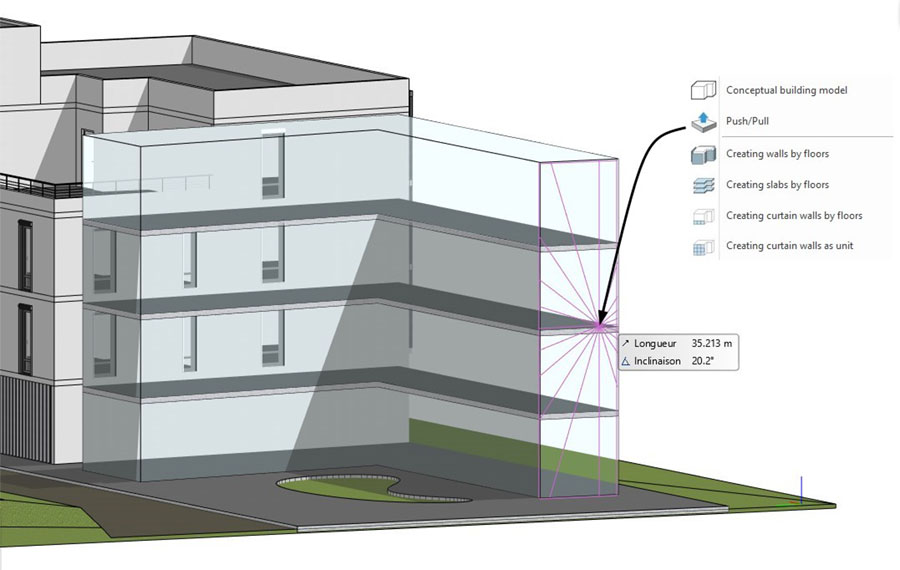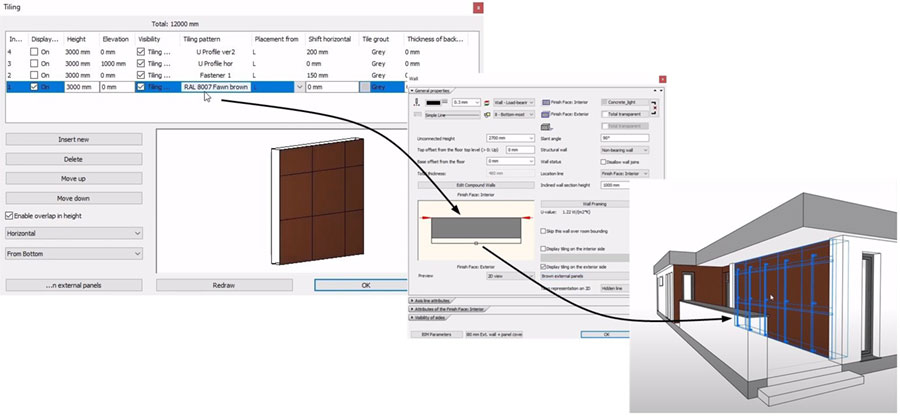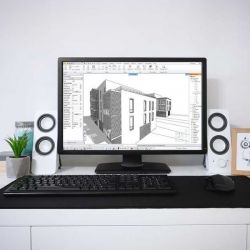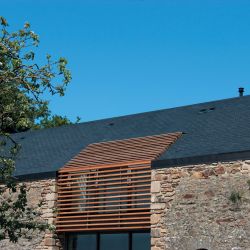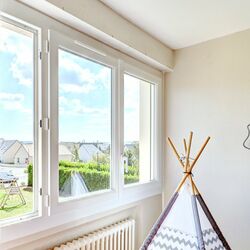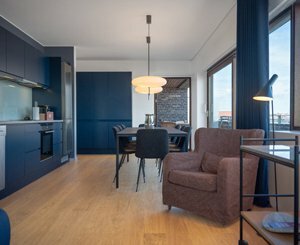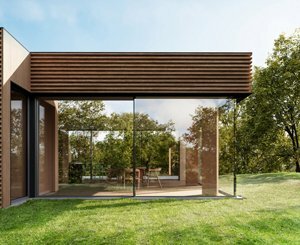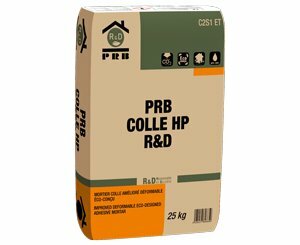The architecture software dedicated to the 3D digital model is releasing a new version which will be available on March 8. This complete and all-in-one BIM solution is aimed at architects, planners or design offices. ARCHLine 2021 is enriched with new functionalities and strives to provide its users with more efficient tools.
Selection of products
To read also
-
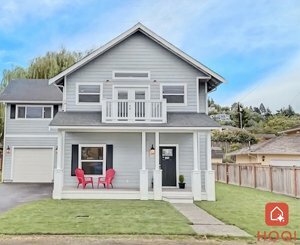 HOQI revolutionizes real estate with its latest update: even more impactful photos to accelerate sales
HOQI revolutionizes real estate with its latest update: even more impactful photos to accelerate sales
-
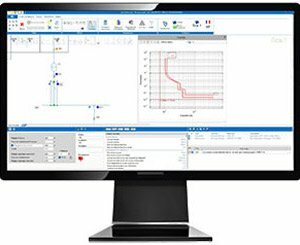 elec calc new version: innovations for the tertiary sector and industry
elec calc new version: innovations for the tertiary sector and industry
-
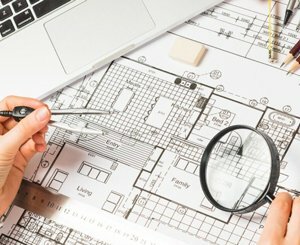 Boby takes care of the cash flow of construction craftsmen, with its offer to finance their invoices within 48 hours
Boby takes care of the cash flow of construction craftsmen, with its offer to finance their invoices within 48 hours
-
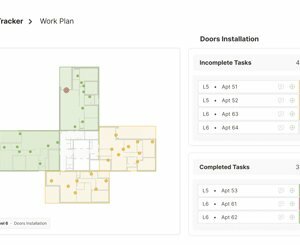 Buildots unveils new AI-assisted planning and tracking features to combat construction delays
Buildots unveils new AI-assisted planning and tracking features to combat construction delays
-
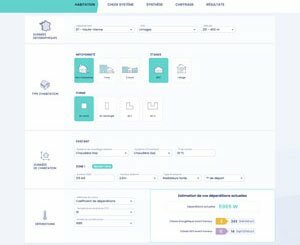 Calixta enriches its sizing and thermal costing offering with its new “express simulation” formula
Calixta enriches its sizing and thermal costing offering with its new “express simulation” formula
-
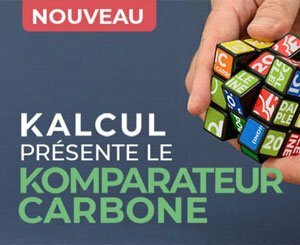 Kalcul, KP1's free digital tool is enriched: the carbon "comparator" integrated into the environment module
Kalcul, KP1's free digital tool is enriched: the carbon "comparator" integrated into the environment module
-
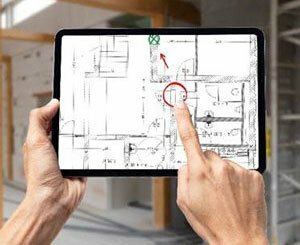 PlanRadar launches its GED, a new feature to facilitate the performance of site audits
PlanRadar launches its GED, a new feature to facilitate the performance of site audits
-
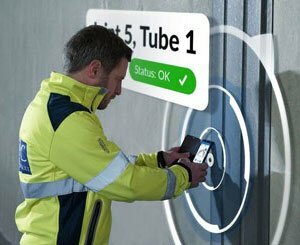 PlanRadar adds QR code functionality, aiming to simplify collaboration on construction sites
PlanRadar adds QR code functionality, aiming to simplify collaboration on construction sites
Popular News
-
 Old property prices are still falling but a recovery is taking shape
Old property prices are still falling but a recovery is taking shape
-
 A report on anticipating the effects of +4°C warming reaffirms the need for housing adaptation
A report on anticipating the effects of +4°C warming reaffirms the need for housing adaptation
-
 Laurent Galloux, new director of Sika France
Laurent Galloux, new director of Sika France
-
 AI is already revolutionizing businesses in architecture, engineering, construction... according to Autodesk's "State of Design & Make" study
AI is already revolutionizing businesses in architecture, engineering, construction... according to Autodesk's "State of Design & Make" study


