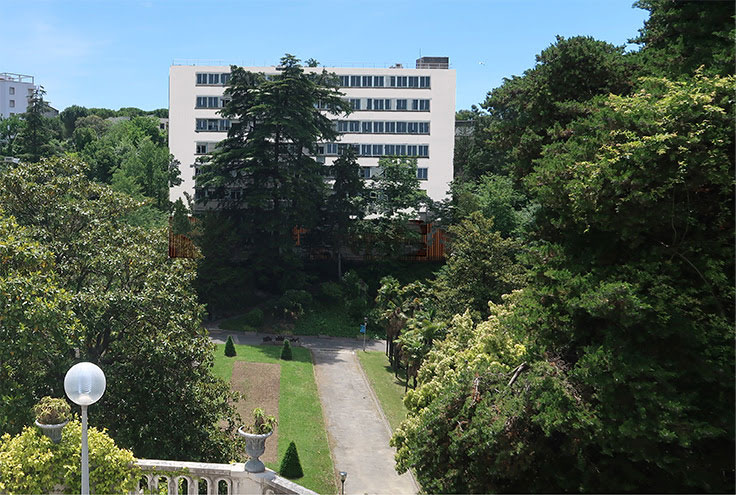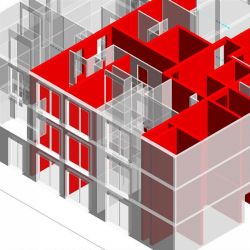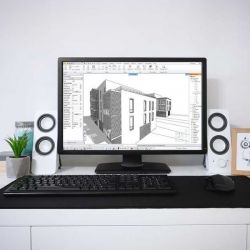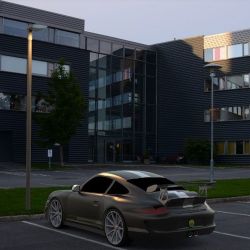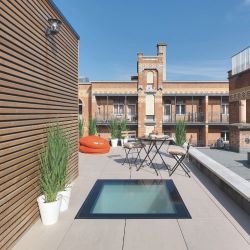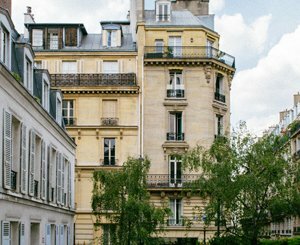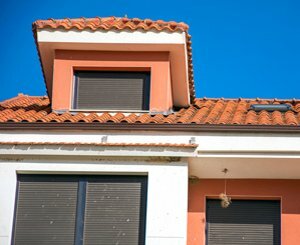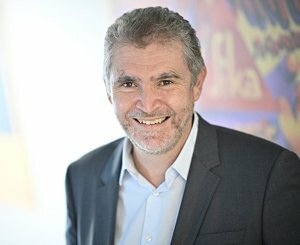The campus is attended by 3.500 students and 600 researchers and teacher-researchers. Between renovation and construction, the project plans to increase the attractiveness of this listed site called to be preserved while developing it to better meet new expectations in terms of energy efficiency.
Selection of products
To read also
-
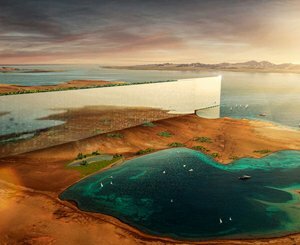 Saudi megaproject Neom courts Chinese investors
Saudi megaproject Neom courts Chinese investors
-
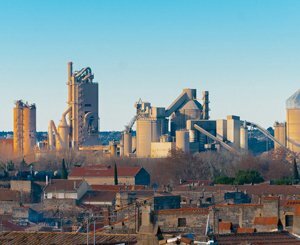 Reindustrialization: 55 turnkey sites to build factories in France
Reindustrialization: 55 turnkey sites to build factories in France
-
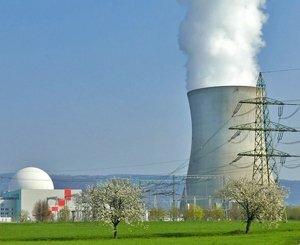 Vinci Construction will carry out the extension of the Orano uranium enrichment plant
Vinci Construction will carry out the extension of the Orano uranium enrichment plant
-
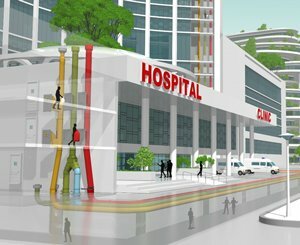 Envac wins two calls for tenders for nearly 10 million euros for pneumatic waste collection in two French hospitals
Envac wins two calls for tenders for nearly 10 million euros for pneumatic waste collection in two French hospitals
-
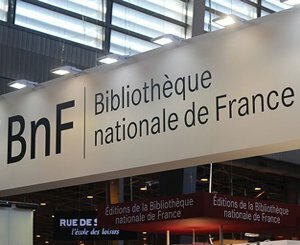 The budget for the future BnF site in Amiens is approaching 100 million euros
The budget for the future BnF site in Amiens is approaching 100 million euros
-
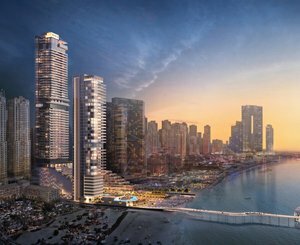 Envac will install its pneumatic collection system at the Five Luxe Hotel, one of the most innovative hotel projects in Dubai
Envac will install its pneumatic collection system at the Five Luxe Hotel, one of the most innovative hotel projects in Dubai
-
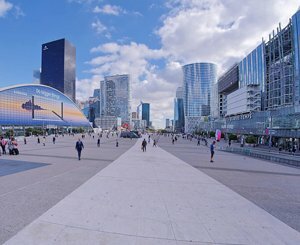 La Défense presents two new generation “mixed” building projects
La Défense presents two new generation “mixed” building projects
-
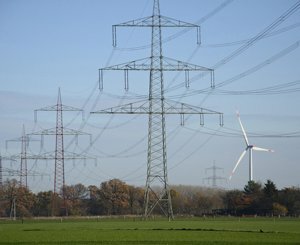 A 100 billion euro plan to modernize the French electricity network
A 100 billion euro plan to modernize the French electricity network
Popular News
Publi-editorial
-
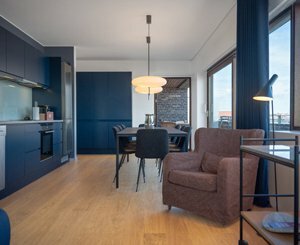 Bjelin: wood and innovation as its DNA
Bjelin: wood and innovation as its DNA
-
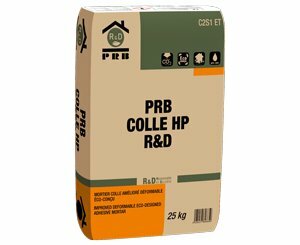 A new low-carbon C2S1 glue enters the “Responsible & Sustainable” range offered by PRB
A new low-carbon C2S1 glue enters the “Responsible & Sustainable” range offered by PRB
-
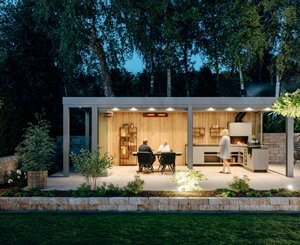 Glass pergola: enjoy its outdoor spaces with elegance and modernity all year round
Glass pergola: enjoy its outdoor spaces with elegance and modernity all year round
-
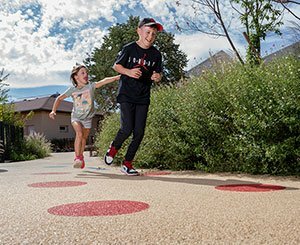 Hydro'Way, Eco'Urba, StabiWay and Baltazar... permeable floor covering solutions from JDM Expert
Hydro'Way, Eco'Urba, StabiWay and Baltazar... permeable floor covering solutions from JDM Expert


